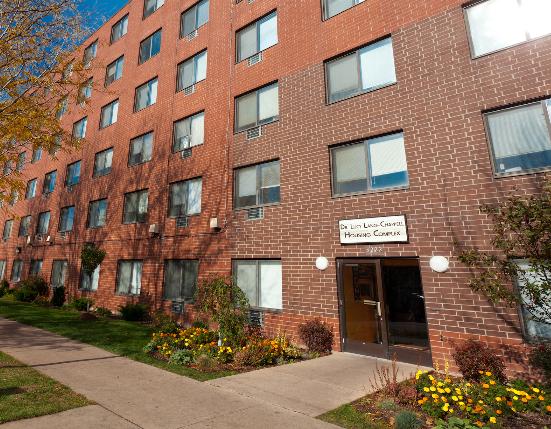 |
||

DR. LUCY LANG-CHAPPELL HOUSING COMPLEX
HISTORY —
©2014 Dr. Lucy Lang-Chappell Housing Complex. All rights reserved.
It is pertinent to recognize the fact that this magnificent 40-unit residential facility is first of its kind in the City of Chicago. Nothing of its nature has ever been built and funded by the Department of Housing and Urban Development (HUD) for the developmentally challenged population in the City of Chicago. The multi-unit facility is the glorious outcome of Dr. Lucy Lang-Chappell's brilliant idea after her passionate and relentless efforts shuttling back and forth bewteen Chicago and Springfield to get the support of prominent community leaders and legislators. It is also the only residential community facility for the developmentally challenged named for a living African American female.
Development:
In the spring of 1987, Dr. Chappell, who was the Executive Director of the Bobby E. Wright Comprehensive Behavioral Health Center, Inc, submitted an application to the U.S. Department of Housing and Urban Development (HUD) to sponsor a 40-unit apartment complex for persons who are diagnosed as developmentally challenged. Despite the competitiveness of the HUD 202 programs, Dr. Lucy Lang Chappell knew that the need for such housing on Chicago's west side was critical. The Center served numerous clients who had difficulty locating decent, safe and affordable housing close to their service provider.
On September 28, 1987, HUD notified, Dr. Chappell, Executive Director of the Bobby E. Wright Comprehensive Behavioral Health Center that it had been successful in its application and awarded the Center a fund reservation for development of the subsidized 40 apartments at 3222 West Maypole Avenue.

The development process was lengthy and involved numerous consultants. Unfortunately, construction was delayed when HUD changed its 202 program to separate senior housing from housing for the disabled. Those properties serving the disabled that had not initiated construction were to convert to the new HUD 811 program, which was accomplished on March 19, 1992. This opened the door for construction (Schwendener Construction) to begin in August 1992 and occupancy to occur during the summer of 1993.
Funding:
Initially, the building was funded through a 40-year loan by HUD and in less than a month, that stipulation was converted to a 20-year HUD Capital Advance ("grant" program) arrangement.
Repayment of the grant is not required if the project continues its mission throughout the 40-year grant period. In addition, HUD provides subsidy funds through the Project Rental Assistance Program (PRAC) which is assigned to the building.
The subsidy rents of residents are adjusted annually. Budgets are submitted to HUD reflecting anticipated operating costs. This contractual funding enables residents to pay no more than 30% of their adjusted incomes toward rent. HUD pays the remainder of the contract rent approval for the building.
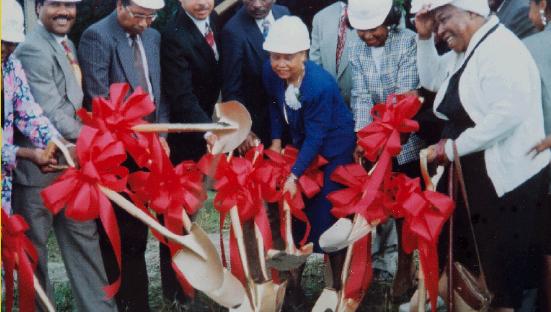
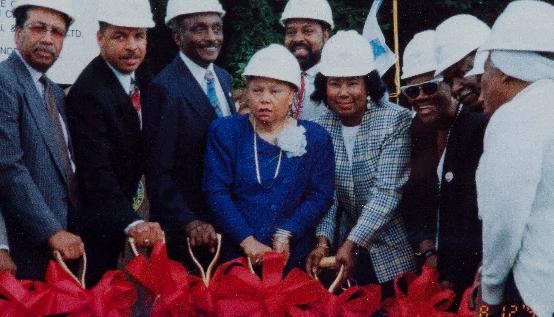
Dr. Lucy Lang-Chappell (in blue) with other dignitaries turn the first dirt during the group breaking ceremony.
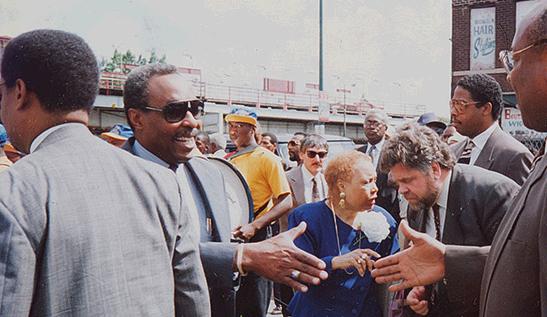
Architect, Leo Frazier and another gentleman echo the same sentiment with the other participants in the ground breaking company.
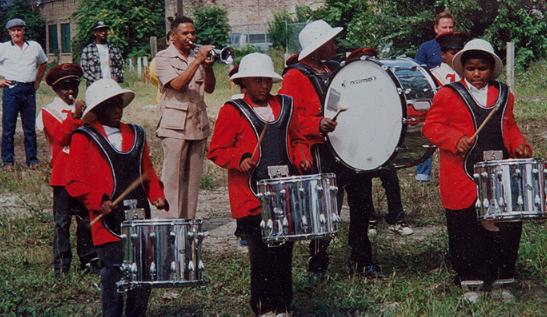
The Royal Gladiators Drum & Bugle
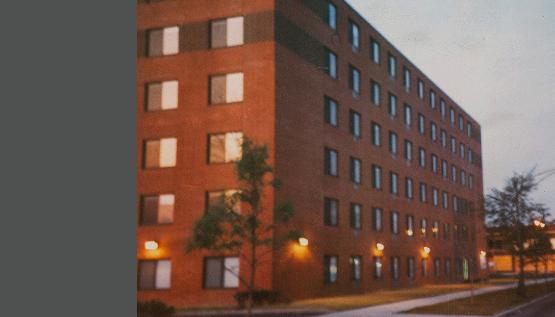
What a magnificent building. This is the front view of the BEW 6-story housing complex.
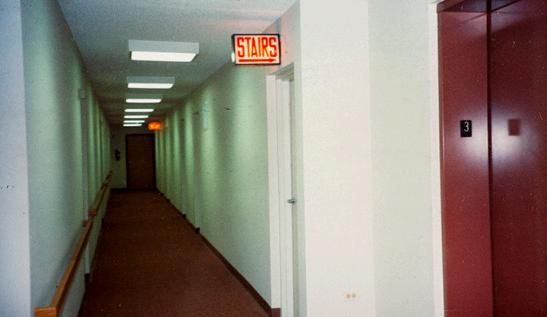
Building corridor.
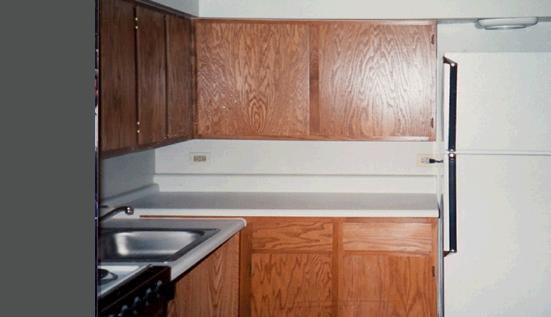
A kitchen view from a two bedroom apartment.
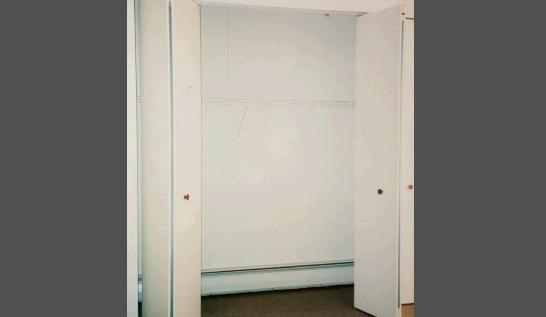
The closets have large interior to accomodate more clothing.
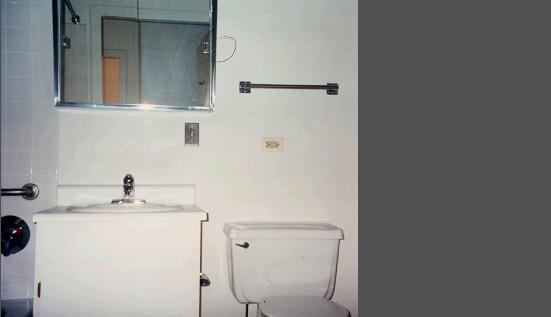
A view of the bathroom in a two bedroom apartment. The bathroom is equipped with a large mirror.
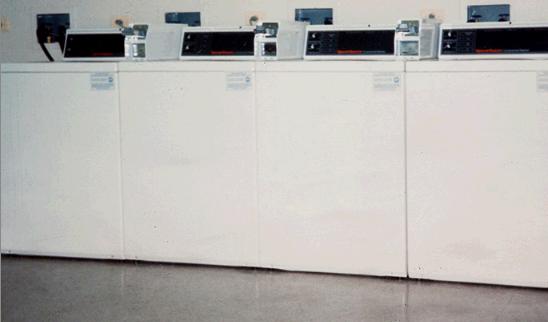
Laundry room
